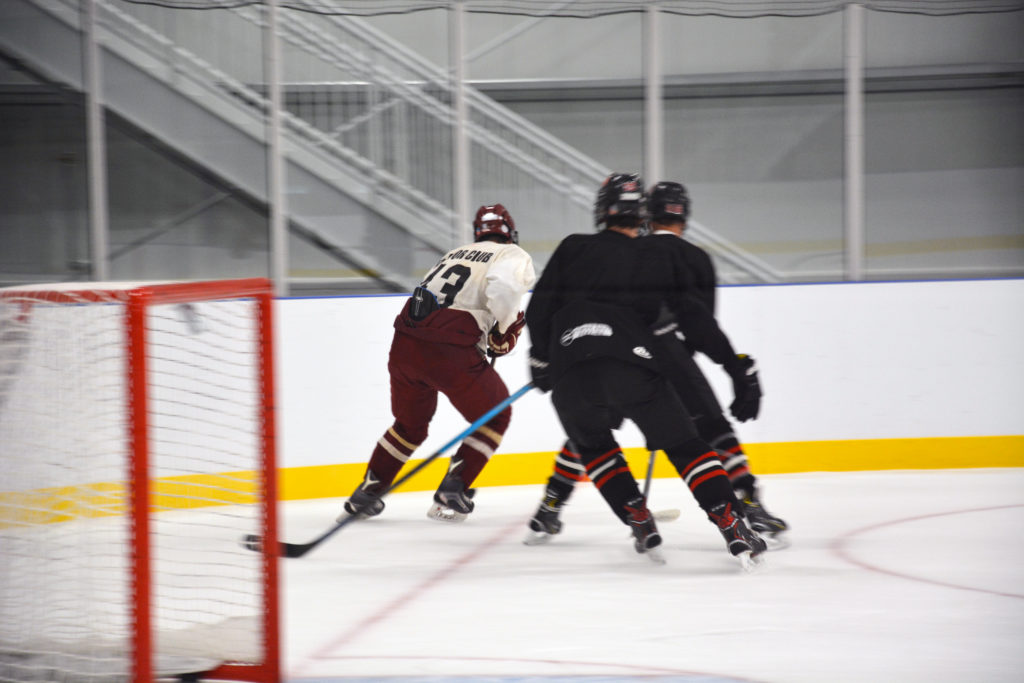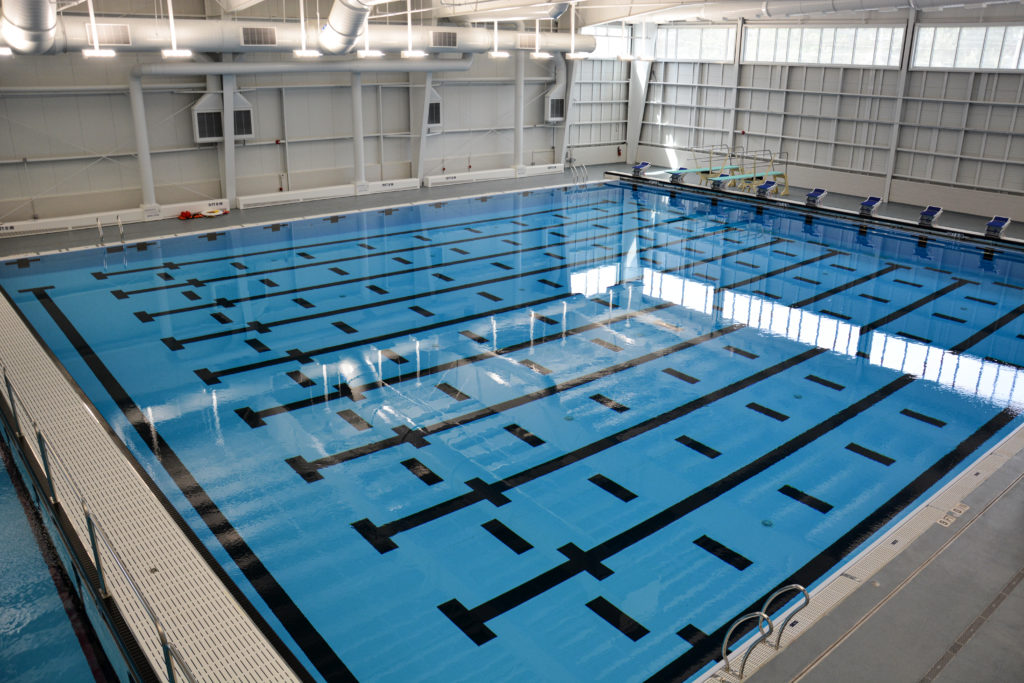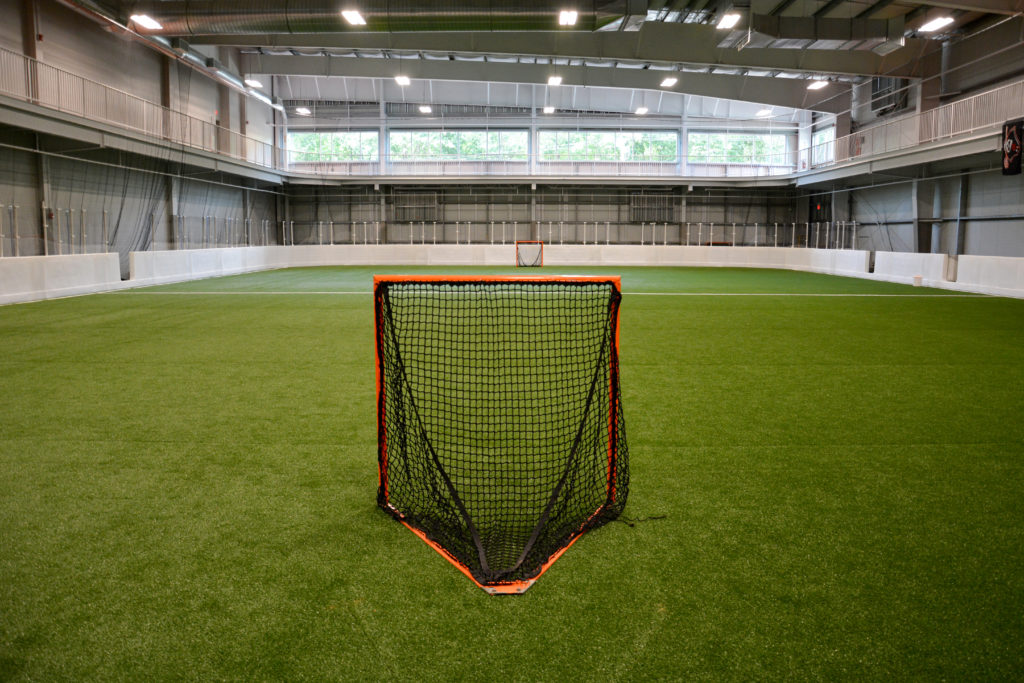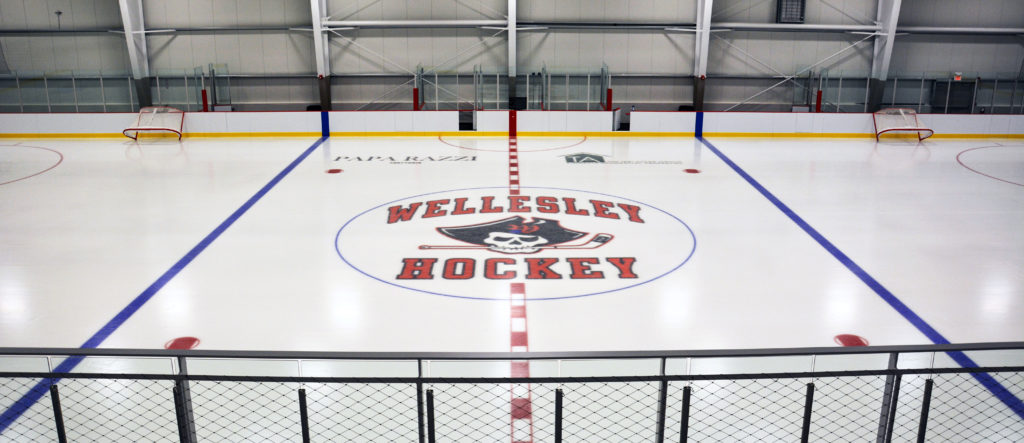Albany Road JV Nails $86M Sports Package; Brookline Bank Funds ‘Compelling’ Platform
WELLESLEY — It is Game On for Albany Road Real Estate Partners via the Hub-based opportunity fund’s $86.2 million purchase of five first-class athletic facilities in suburban Boston leveraged by $61 million from Brookline Bank. The joint venture with ESG Associates secures 445,000 sf of arena space in an off-market transaction headlined by the gleaming complex here at Boston Sports Institute, a multi-tiered fitness center featuring hockey in its 153,000-sf constitution, an element of all the assets bought.
According to Albany Road President Christopher J. Knisley, the acquisition orchestrated sans brokers is part of a grander vision beyond its inaugural shot across the bow to “a somewhat fractured industry” whose ownership is still primarily individually held and operated. Given his firm maintains “it is no longer a mom-and-pop industry,” Knisley says the partnership “expects this aggregation strategy will generate opportunities to create and/or enhance new and existing revenue streams, and to reduce expenses through critical mass operating efficiencies” and branding of the endeavor.
“This is a unique and compelling opportunity that we are pursuing vigorously yet strategically,” Knisley tells Real Reporter in agreeing the transaction “is like nothing else” in the firm’s investment history which will reach 10 years this summer. Since buying a modest retail plaza in central New Hampshire, Albany Road has acquired over $1.6 billion of assets across the country, most recently via a $250 million fully discretionary fund that has been in business for the past year.
Fund III’s target assets did not match the latest endeavor’s unusual framework, leading to formation of a separate entity to acquire “the Northeast Athletic Facility Portfolio.” Star of the show would be the Boston Sports Institute in Wellesley, constructed in 2018, the two-story building at 900 Worcester St. also offering basketball courts, a pool, pro shop and outdoor fields to accommodate baseball, flag football, lacrosse and soccer.
The Foxboro Sports Center in namesake Foxborough is next in scale, that building turning 20 next year comprising 98,950 sf in a single-story format. Then would be the 90,000-sf Thayer Sports Center in Braintree, also on one level and tricked out as a shiny hockey rink that came on line in 2019. Rounding out the portfolio is the 58,100-sf Hobomock Ice Arena in Pembroke, and the slightly smaller Boch Ice Center in Dedham, a 15-yearold building totaling 44,250 sf.
Having its CRE footprint emerge across the country since 2012, Albany Road concentrated on many bread-andbutter asset classes including industrial, office and retail, but Knisley says Albany Road’s legacy of consistently delivering hefty returns is being challenged of late by intense competition driving up pricing for certain CRE staples, most notably the industrial realm in which the firm has been especially successful with generating aboveaverage results. The current environment is prompting Albany Road to consider alternative and specialty realms to achieve those aims, Knisley relays in detailing why they shifted into a field that has elements of an operating company.
Addressing that complexity is ESG Associates, aka Edge Sports Group, whose President Brian DeVellis launched the group a quarter-century ago as a full-service athletic facility consultant, developer and manager formed to respond to a growing demand for recreational programming from communities, schools and other private and non-private organizations. “Without the comfort and confidence we have in Brian DeVellis and his group, we would not have done this deal,” Knisley declares. “They are by far the recognized leader in this space, and we are very enthused and honored to have them on board as we expand this platform in new and exciting directions.”
The initial quintet of assets are focused on a hockey component, but as noted in the Boston Sports Institute, the holdings do come with basketball courts, swimming pools, strength and conditioning rooms and turf fields, as well as various physical therapy and medical practices plus concession and dining areas, pro shops and other retail units. The properties were purposefully assembled across the southern and western suburbs of Greater Boston, “a region known for its passion for youth sports in general, and youth hockey in particular,” outlines Knisley.
Sharing the passion Albany Road is expressing towards the joint venture is DeVellis. “We couldn’t be more excited about partnering with Albany Road on this new platform, given their reputation, strong track record and ability to recognize real estate opportunities ahead of trends,” DeVellis says in a statement to Real Reporter, adding, “This partnership will allow ESG to not only more efficiently manage and grow this portfolio, but to also pivot quickly to capitalize on future opportunities to create a growing eco-system of family oriented sports, recreation and entertainment centers.”
Further validating the concept was the lending community, according to Knisley, who observes that, “given the continuous cash-flow nature of the portfolio, coupled with the ability to enhance bottom-line net operating income, acquisition financing was sought after by a number of different lenders.” Ultimately, the borrowers gave their nod to Brookline Bank. “We are thrilled to further our relationship with Brookline Bank, given our strong history together and mutual respect for one another—we could not have asked for a better lender to join us on this exciting new platform,” says Knisley.
Deeming the process “a fairly nuanced and complex transaction,” Knisley gave a shout-out to loan officers David L’Heureux and Joseph O’Leary “and the rest of the Brookline Bank team” for putting together the victorious lending package.
In terms of any Covid-related hesitations, Albany Road maintains the pandemic will only serve to inspire recreational pursuits going forward, and have other positive elements such as offering diversification from traditional real estate cycles and product types. According to Albany Road Vice President Tyler Savonen, the youth sports and recreation space “is the ultimate panacea to any remote, work-from-home concern that has dominated real estate since the onset of the pandemic. This portfolio, and this space, are insulated from that concern (because) what occurs at these facilities cannot be done remotely . . . Moreover, the demand for youth sports participation has remained stable during the pandemic, as it has historically during recessionary periods.”
As to growth projections, Knisley says the firm is presently getting its arms around the large assemblage of assets to begin the campaign, but adds he is hopeful the firm can double in dollar volume by year end from the initial $86.2 million commitment. The focus for now will remain metropolitan Boston and concentrating on hockey arenas given a perceived lack of development opportunities from competitors. “We expect positive things going forward with this,” says Knisley.












