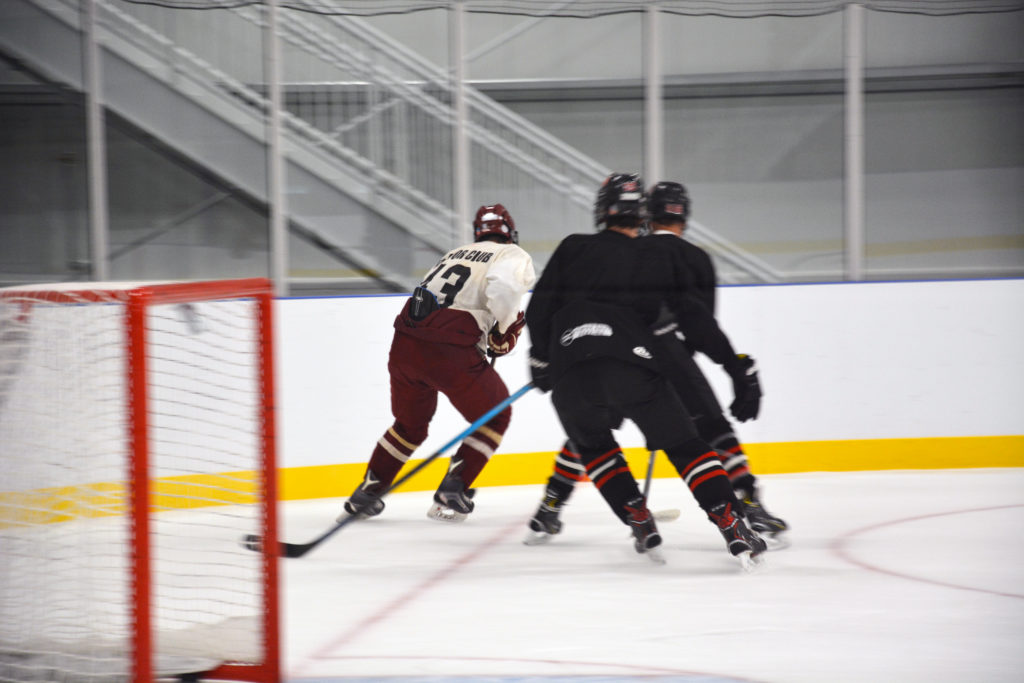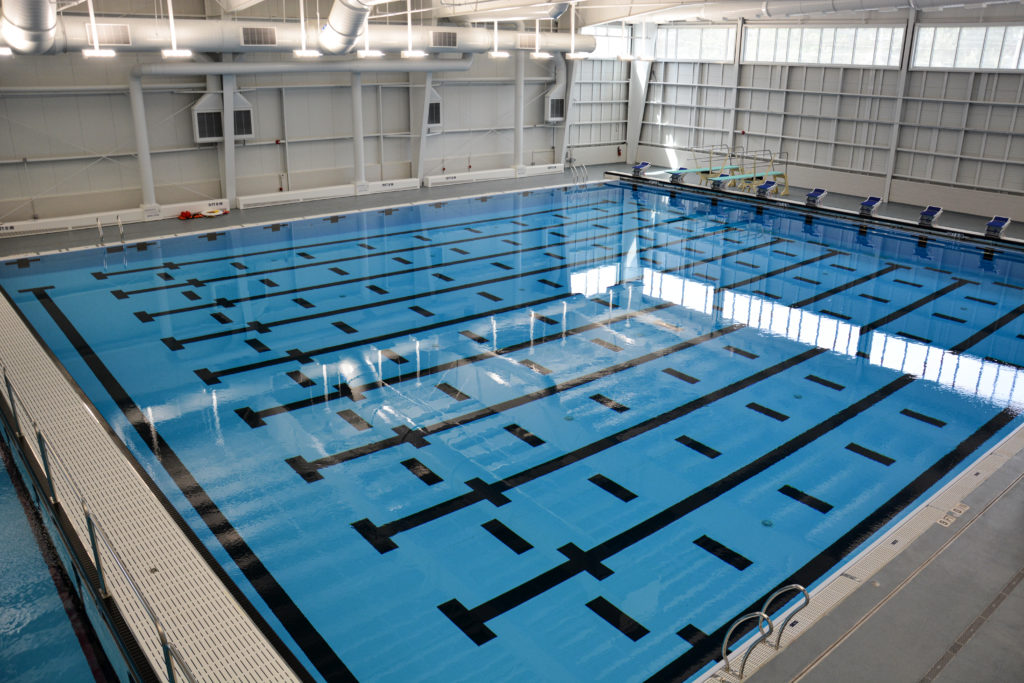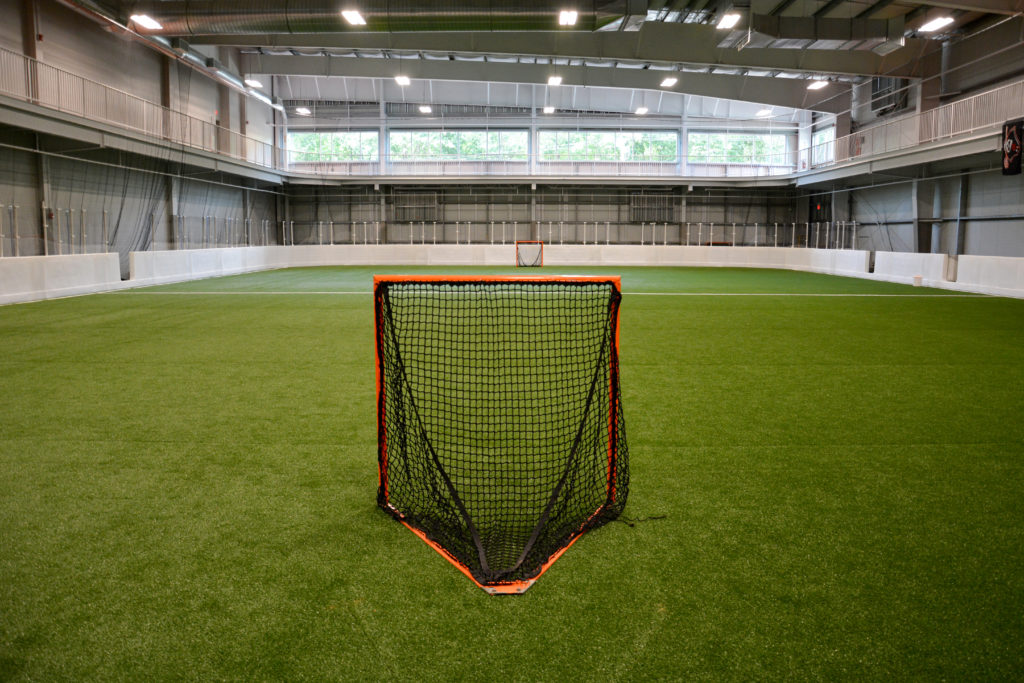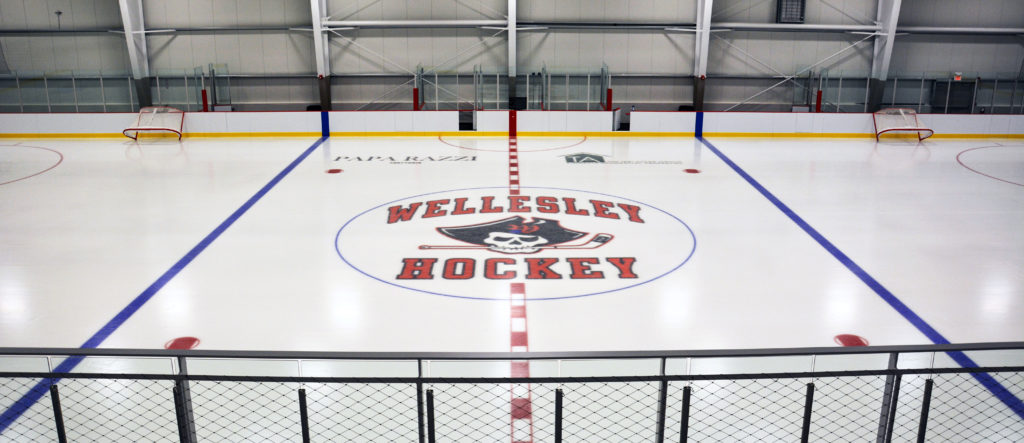Inside the environmentally-conscious Boston Sports Institute
Boston, known for its dense saturation of academic institutions and leading sports teams, possesses an ironic gap within its metro-suburban landscape – that of a professional grade practice facility. Enter the sports ecosystem, a mixed-use concept where community and consumer value chain are new business partners.
Identifying a unique opportunity, Edge Sports Group (ESG) conceptualized the Boston Sports Institute (BSI), a US$23.3M, 130,000ft2 mixed-use recreation facility. Utilizing a public-private partnership model, ESG is a long-term lessee that constructs, manages and owns facilities, while the town retains land ownership, priority scheduling for schools and dedicated community hours.
As a holistic concept centralizing sports medicine, tutoring services and quick dining, BSI encompasses six sports arenas. Most notably, a competitive pool repurposed from the 2012 trials where Ryan Lochte qualified for the Olympics. Other areas include a warm therapy pool, two NHL hockey rinks, a suspended track and indoor turf field. In July 2020, BSI was one of seven buildings in the US to receive the MBCEA award for excellence in metal architecture, #1 for the education and recreation category.

Efficient design
A well-planned design strategy for any building correctly configures interaction, energy use, business growth and long-term interest. For mixed-use sports facilities the difference is in maintaining multiple high energy, temperature and humidity-controlled environments. From a design perspective, creating symbiotic environments within extreme temperature conditions is an architectural paradox. Spanning ice to warm water, energy is the lifeblood of these buildings.
Dacon Corporation, the design builder of BSI, centered the facility’s architecture and material selections on managing environmental demand. To reduce operating costs, thermal energy extracted to keep rinks frozen is reclaimed to heat the pools via loop systems with heat exchangers and circulation pumps.

Additionally, to eliminate excessive condensation, high interior relative humidity levels of the pools (60%) and ice rinks (48%) are addressed by vapor barriers, thermal and window insulation. During construction careful consideration was given to minimizing glare in the competitive pool as a potential safety hazard. Windows are strategically positioned high on the north side using solar geometry, thereby limiting direct sunlight on the water’s surface to a few hours per year. Chloramine gas, a corrosive byproduct of chlorine disinfectant that settles near the water’s surface, is exhausted through the roof via vents cut into the base of the swim team benches running along the pool deck.

Additional energy efficiency measures include LED lighting, high-efficiency water heaters for domestic use and ice resurfacing, plus a state-of-the-art ammonia refrigeration system. The resulting program reduces Energy Use Intensity (EUI) from baseline 192.1 kBtu/ft2 to 169.2 kBtu/ft2, representing a 12% reduction in natural gas and electricity use.

The 100,000ft2 roof and electrical infrastructure is prepared for a 900kW photovoltaic array that will contribute to the town’s overall environmental goal to reduce electrical grid demand and carbon emissions. Exterior Metl-Span panels provide weather enclosure, insulation, air and vapor barrier in a single product, fulfilling both functional and aesthetic requirements. Encompassing a full range of human diversity, facility functions are expanded for maximum use via a movable bulkhead, chair lift and drop-in stair for the pools and private, gender-neutral changing spaces. Elevators and accessible walkways ensure fluid access throughout the facility, welcoming all ages and abilities.
BY WEB TEAM ON 13TH AUGUST 2020

